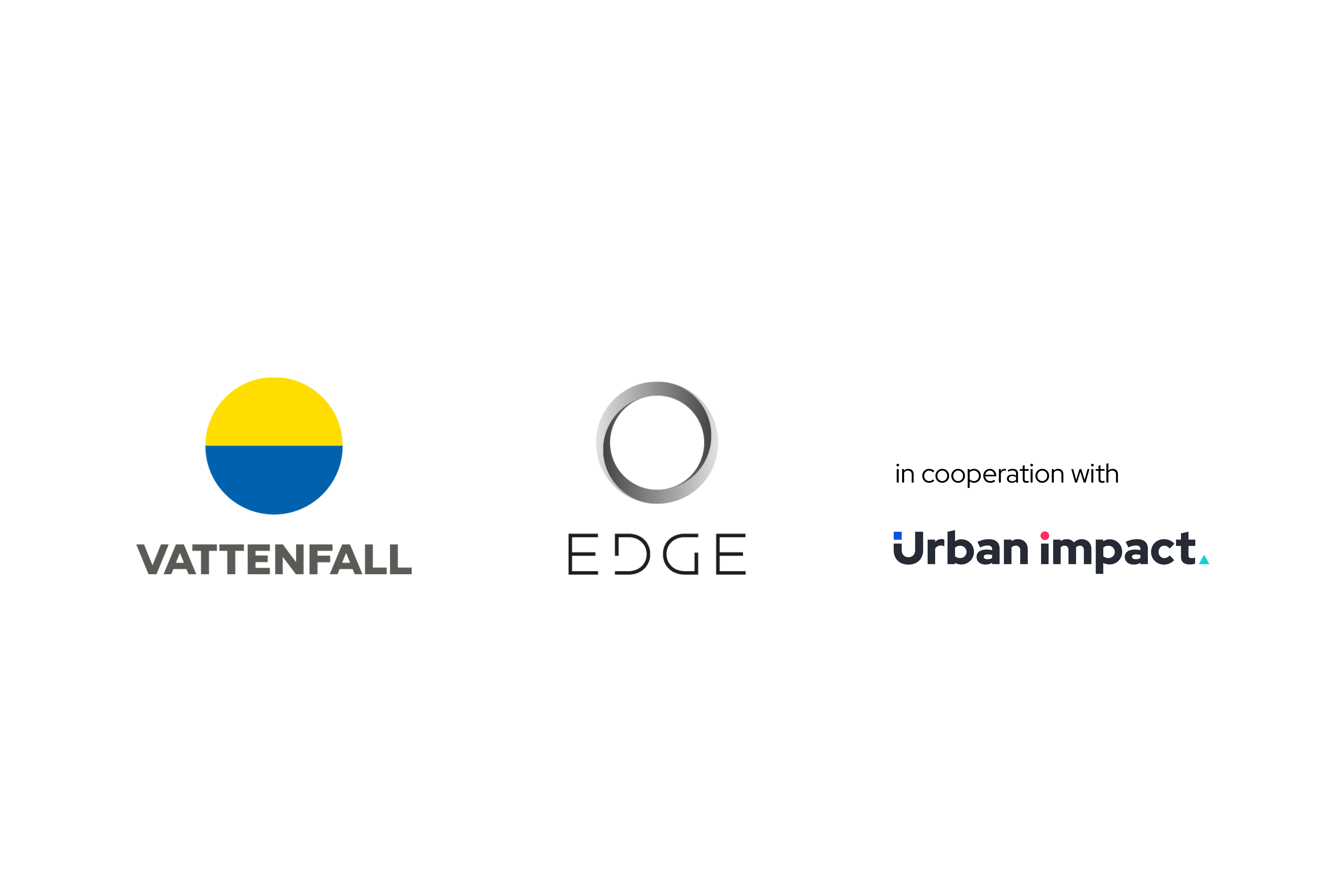About EDGE Suedkreuz Berlin
EDGE Suedkreuz Berlin is ready. Here you can find out the most important key data of the building as well as details about the construction and the technological features.
Location
- Best location: direct neighbourhood to the ICE train station "Berlin Südkreuz" – important public transport hub, where long-distance and regional train traffic, the urban ring line of the S-Bahn and the north-south connection as well as long-distance buses and the BVG network intersect
- Convenient connection to BER airport
- Connection to automobile traffic via the A100 city highway in close proximity
- Part of the "Schöneberger Linse" urban development project: between Südkreuz station and Schöneberg S-Bahn station, an urban quarter with a dynamic mix of living and working will be created by 2025
Plot
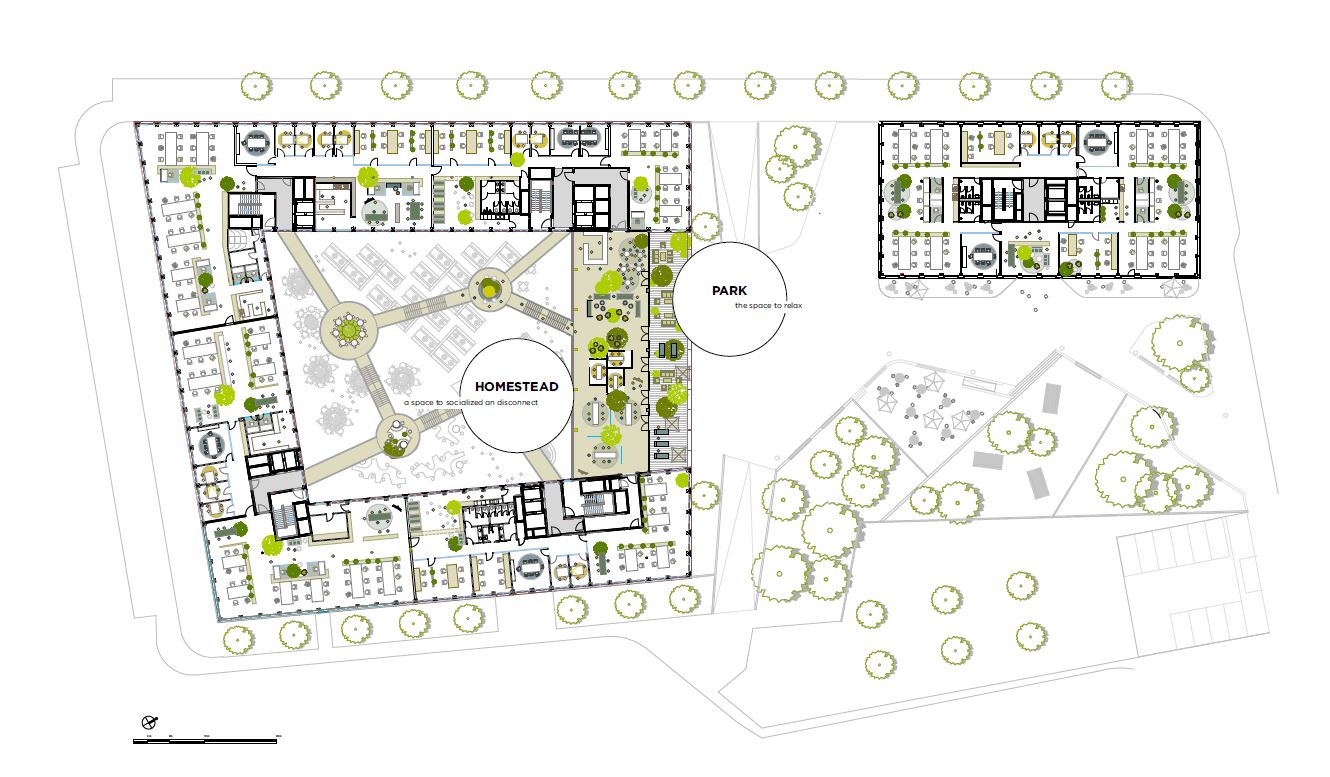
- Total plot size 10,103 sqm, divided into two parcels
- The Vattenfall building Carré, with a rental area of approx. 22,000 sqm.m is located on the 6,564 sqm parcel 214.
- North-south extension of the plot approx. 150 m, east-west extension approx. 70 m
- Boundary of the property: south: "Sachsendamm", west: "Hedwig-Dohm-Strasse", east: "Lotte-Laserstein-Strasse" (divided into public road land and private property of Deutsche Bahn AG), north: "Hildegard-Knef-Platz" (private property of Deutsche Bahn AG)
Building ensemble and urban square
- EDGE Suedkreuz Berlin consists of two non-public office and commercial buildings “Carré” and “Solitär” – arranged on a square where there is a general right of way for the public
- Both buildings with seven floors above street level (first floor + six upper floors)
- Underground parking incl. technical area in the basement
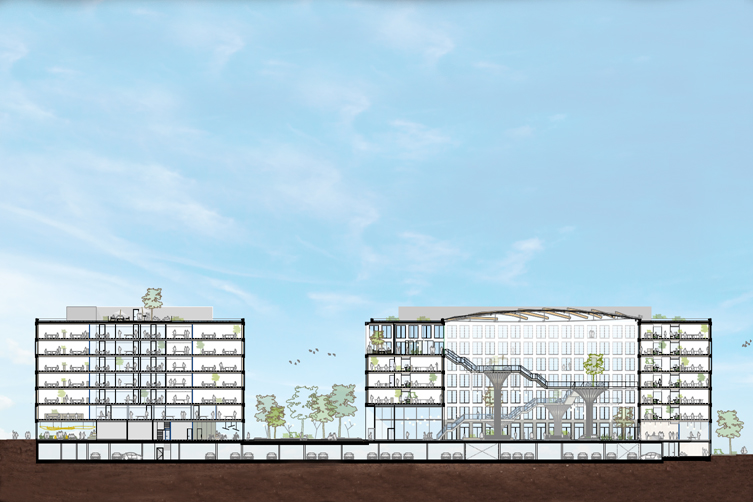
Building structure Carré
- Perimeter block development with interior atrium
- Four office wings, each 7-storey and approx. 14 m deep, lit from both sides, enclose a central, almost square and transparently roofed atrium.
- Access to the building via the main entrance on the square, the two side entrances and via four stair and elevator cores in the corners of the building
- Modular design of the office spaces in an approx. 1.35 m layout grid for maximum flexibility and functionality
- Barrier-free according to applicable regulations
Atrium
- Four sculptural "trees" as a characteristic element of the Carré
Walkways and stairs at different heights create connections between the floors and provide space for meeting points and interaction. - Reception area, cafeteria and communication zone, exhibition space, conference area with project and creative spaces and co-creation area on the first floor
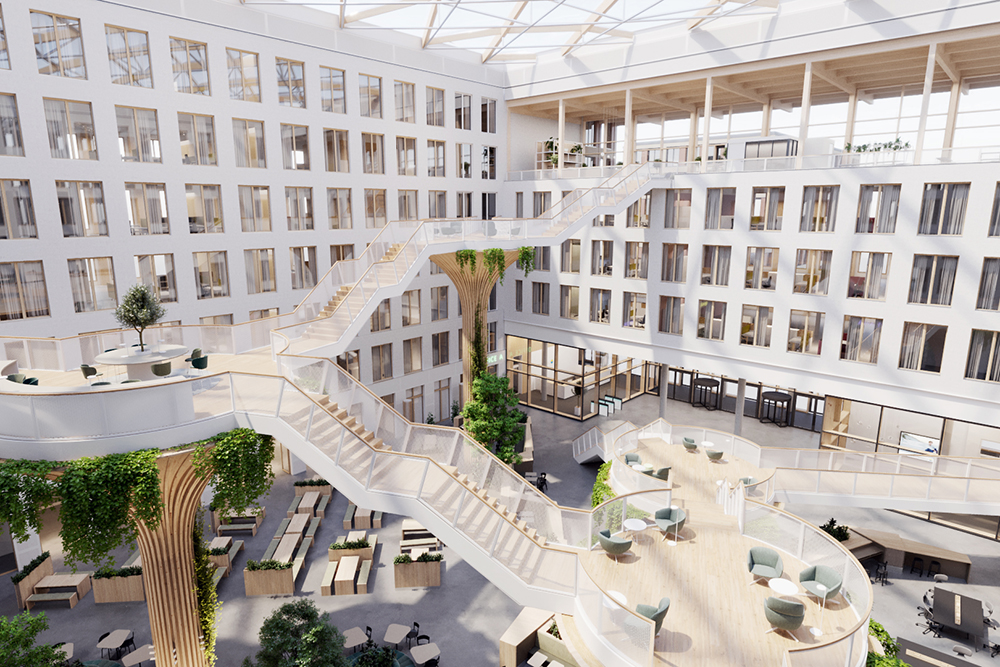
Upper floors
- Designed as flexible multispace offices for activity-based working with floor-to-ceiling windows, separate meeting rooms, individual double offices, kitchenettes and IT rooms
- Each stair core opens up two utilisation units of approx. 400 sqm each, so that there are eight interconnectable utilisation units per standard floor.
- Skylounge on the 5th floor of the northern office wing: an open communication and project work area with a view to the atrium and direct access to the terrace facing Hildegard-Knef-Platz
- Floor heights / clear room heights: appr. 4.28 / 3,75 m on the first floor and appr. 3.53 / 3,00 m on the upper floors
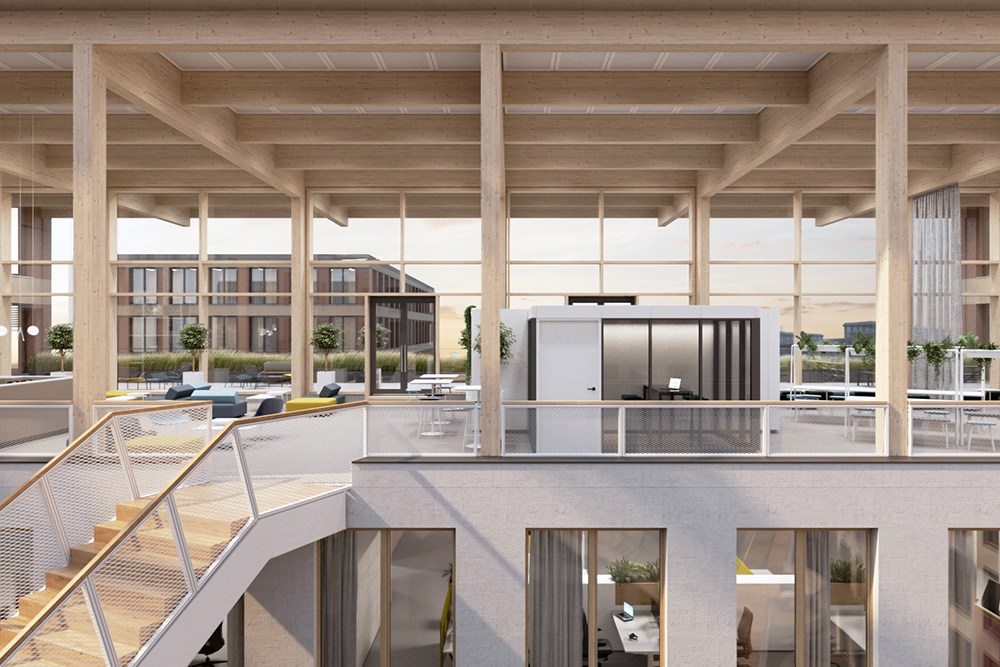
Roof
- Green roof with a total of two roof terraces
- Warm roof
- Roofing of the atrium with a transparent foil roof
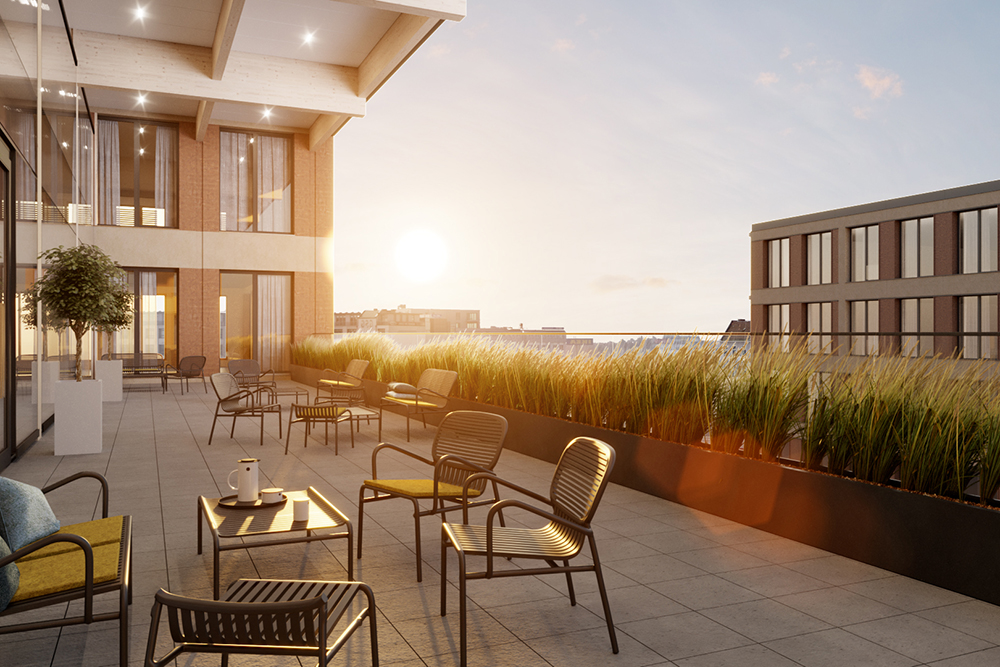
Construction method
- Innovative and modular timber hybrid construction: Visible double supports made of laminated timber transfer the vertical forces of the building.
- Floor slabs made of prefabricated timber-concrete composite elements, where the timber beams also remain visible and the reinforced concrete floor is minimised
- Construction of the staircase cores and lift shafts with precast concrete elements
Facade
- The building shell is formed by curtain-type, modular façade elements (multiboxes), which ensure weather protection and meet the building physics requirements.
- Use of glass-fibre concrete panels as externally visible façade cladding
Windows
- Wooden windows throughout the building, with aluminium shell on the weather side of the outer façade
- Exterior sun protection with electrically operated Venetian blinds
EDGE Next
- Smart technologies and data use to make office buildings more efficient, healthier and sustainable
- EDGE Next platform: simple, integrated end-to-end solution that collects data across multiple sensors and sources and turns it into valuable, actionable insights
- Customisable and scalable solutions, e.g. to optimise spaces, health and energy consumption
- Implementation of the IoT sensor suite in any office space and connection to almost any existing building management system (BMS) are possible.
- Once EDGE Next is installed, data flows into the dashboard and provides a comprehensive overview of the building's performance.
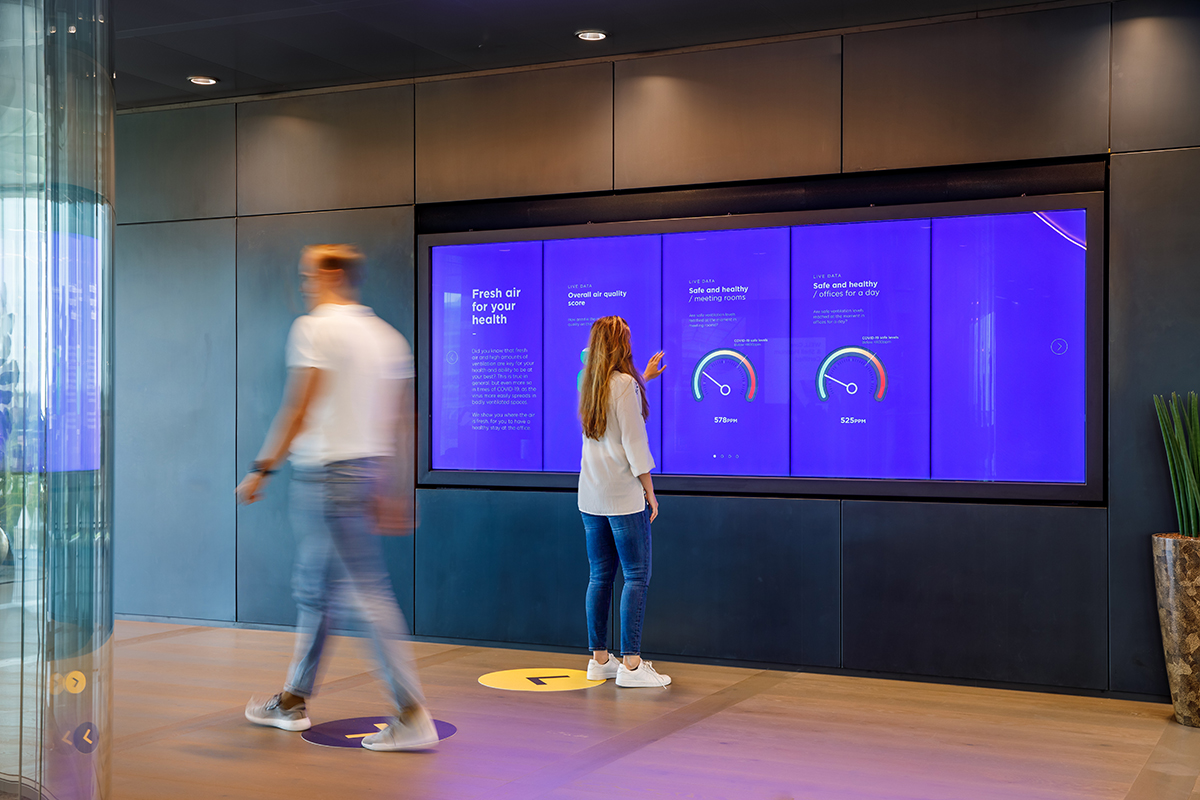
EDGE Next analysis tool for Suedkreuz Berlin
The evaluation of energy consumption (electricity, heating, cooling) by area allows an optimised energy efficiency. Thanks to the comfort analysis (CO2, relative humidity, temperature), the best possible workplace conditions can be created. The analysis of occupancy per floor contributes to improved processes, for example in cleaning.
Special Features
- EDGE Suedkreuz Berlin creates modern, healthy, sustainable and innovative workplaces.
- Platinum certificate from the German Sustainable Building Council (DGNB) and gold certificate from the WELL Building Standard for Health and Wellbeing
- Equipment with modern, smart technology – here’s is a selection:
Network
- Highly secured big bandwith data network throughout the building (IP-Backbone)
- Fibre optic network with manageable switches at the floor boundary (excludes certain users and connections)
Building Management System (BMS)
- BMS connected sensors in all luminaires (temperature, presence, noise-level, brightness, humidity) control lighting on the basis of presence (estimation of number of persons only in canteen)
- Temperature control also via presence (manufacturer: Signify): lowered in empty rooms
- Recommendation for the most suitable meeting rooms via CO2, temperature and humidity levels
- Indoor navigation: way-finding and booking of meeting rooms via the Signify "WorkSpace" app
- Apart from brightness and noise level, all other data is made available via Restful API (MQTT not yet planned).
- Apart from temperature control via the smartphone app no further options for control from the outside are planned
Energy
- Energy supply for both buildings Carré and Solitär via separate heating and cooling centres
- System concept: one gas-fired boiler/cogeneration unit combination each with a total thermal output of 1,360 kW to be provided
- Gas demand covered by biomethane procurement, therefore fossil-free supply of heating and hot water on balance
- Cooling by two compression refrigeration systems with a total capacity of 1,764 kW. Operation with electricity from the combined heat and power plants wherever possible and thereby making an additional contribution to the sustainable energy supply concept.
- Heating and cooling via ceiling canopies
